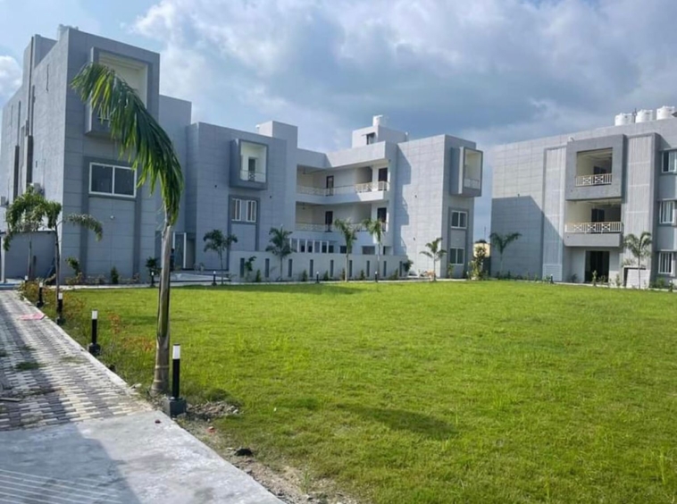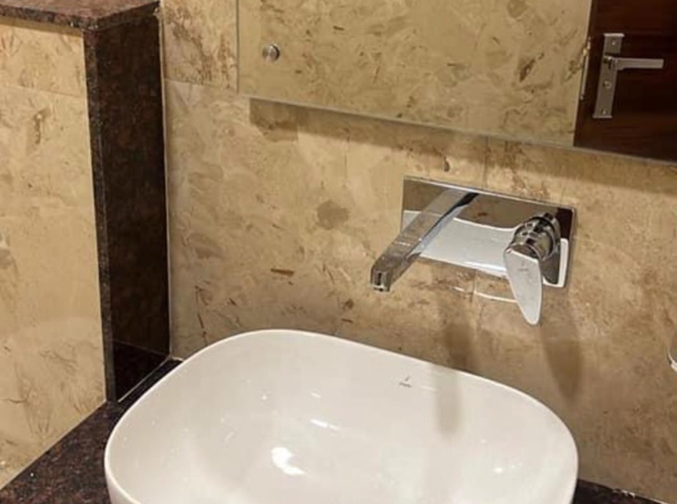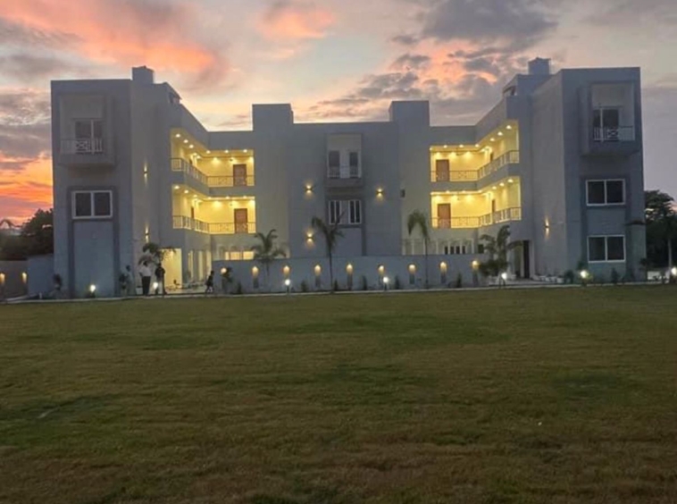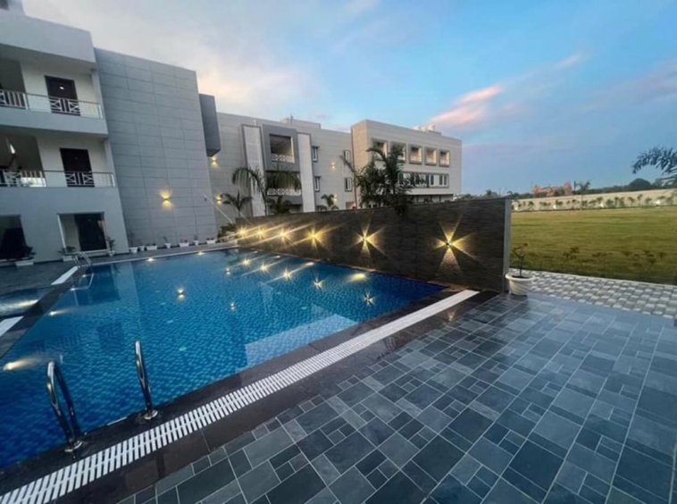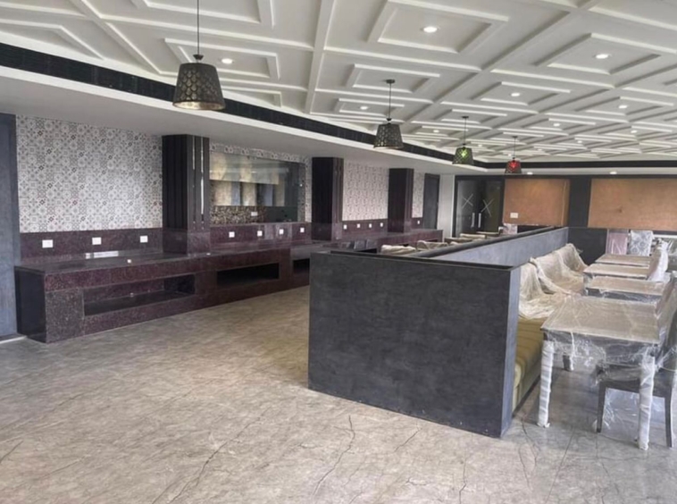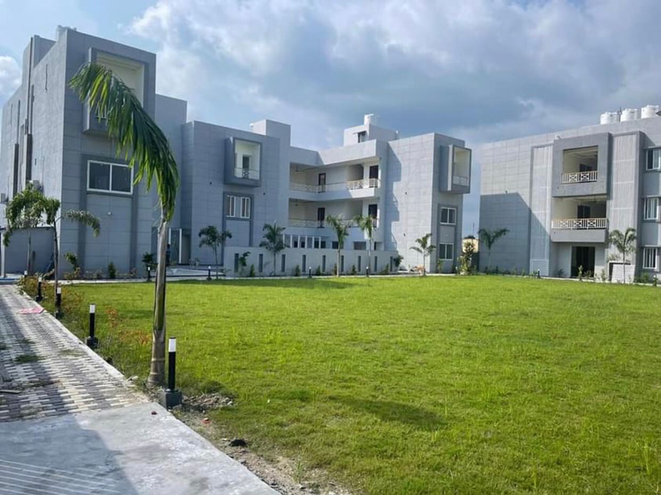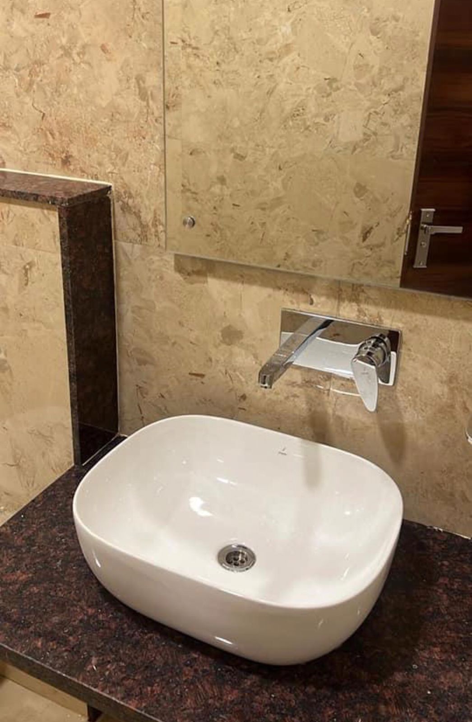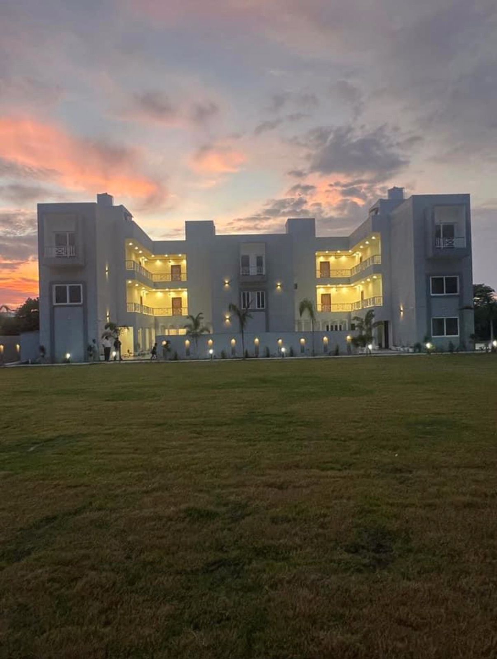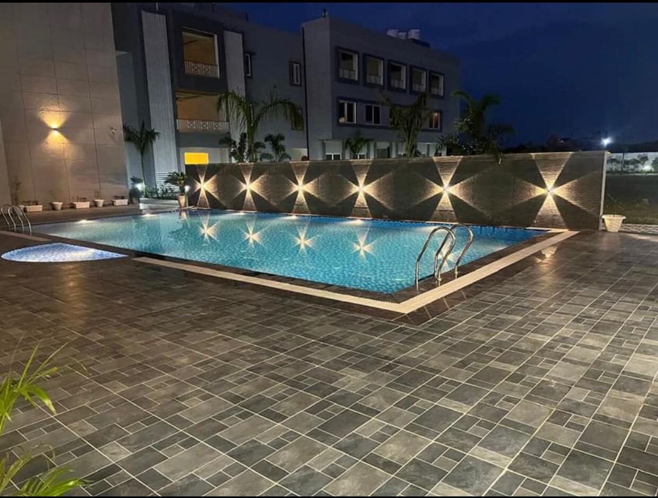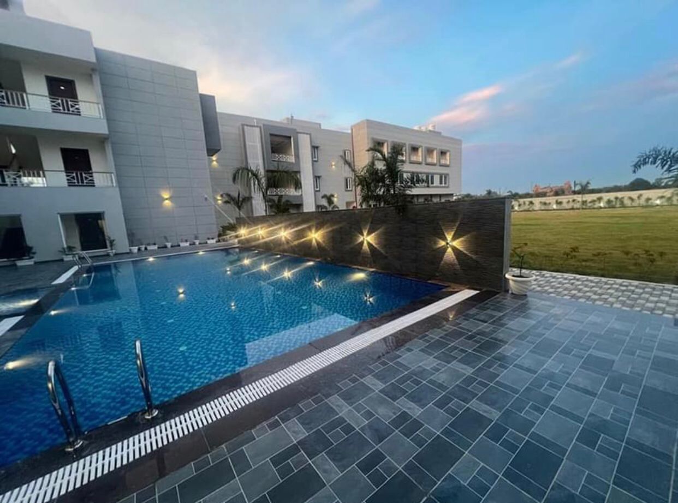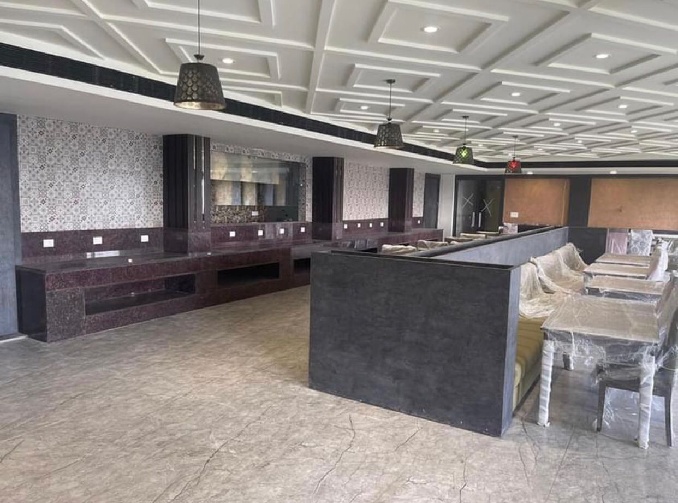LUXURIOUS PROPERTY IN RAMNAGAR
Description
50 Rooms Resort Details in Chhoi Ramnagar:-
1. Land Area – 6.5 Bigha ( Approx. 44500 Sq. Ft.)
2. Constructed Area – 45000 Sq Ft.
3. Three Blocks, All 3 storey building.
4. 2 lifts have been provided Along with 4 Stair cases.
5. Lawn Area – 15000 Sq Ft. with separate pathways and Garden area.
6. Banquet – 3700 Sq Ft. (High Ceiling) Connected along with the Lawn
(Separate from Lawn area)
7. Banquet Has Centralised AC Plant (Daikin)
8. Restaurant – 120 Seats with Centralised AC Plant (Daikin)
9. Fully Equipped Kitchen with Live Kitchen.
10. Store & Washing Area Attached With Kitchen.
11. Separated Entry For Staff and groceries.
12. House Keeping Stores On every floor.
13. Swimming Pool with Deck & Changing Room.
14. Recreation Hall Connected with Swimming Pool
15. Reception with GM Office.
16. Parking – 30 – 40 vehicles
17. Driver Room.
18. Staff rooms with Staff Dormitory.
19. 40 Feet Private Road Shared with 3 other Adjoining Resort
Properties.
20. Sewerage treatment plant
21. Under Ground Water Storage 150000 Lts
22. Over Head Storage 28000 Lts.
23. Water Source – Under Ground Boring
24. Pannel Room With Electric Pannel , Servo , VCB & Private
Transformer.
25. Power Backup Of 200 KVA Genset.
26. Separate Invertors for all blocks
27. MAP Passed with Set Back & Permissions
28. All Approvals Obtained From All Govt. Authorities.
29. Rooms are equipped with 1.5 ton Daikin Split AC, Godrej Fridge,
50” Samsung Hospitality TV, Ozone Lockers & Ozone RFID card Locks.
30. Room & Bathroom tiles used are branded.
31. Bathroom fittings used Jaguar with shower Glass
32. All Furniture Made from 1st quality Plywood (Manilam) & Sagwaan
Address
Open on Google Maps- Address Chhoi, Ramnagar, Uttarakhand, India
- City Ramnagar
- State/county Uttarakhand
- Zip/Postal Code 244715
- Country India
Details
Updated on October 13, 2024 at 3:14 pm- Property ID: sqftinvestor5602
- Price: ₹300,000,000
- Land Area: 44500 sqft
- Property Type: Resort
- Property Status: For Freehold, For Sale

